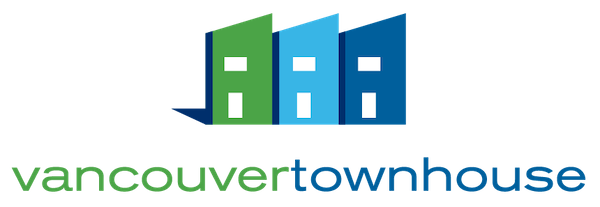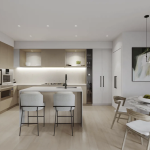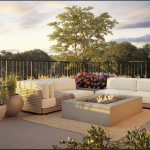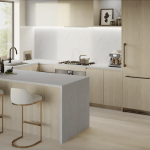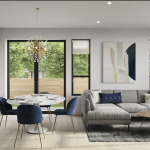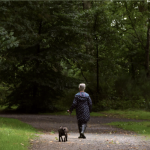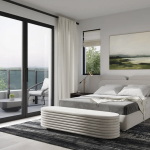Buy a townhouse Vancouver, Buying a Townhouse in Vancouver, Townhouses for Sale in Vancouver
Buy a New Townhouse in Vancouver: Be on W 49th is About Life in Harmony
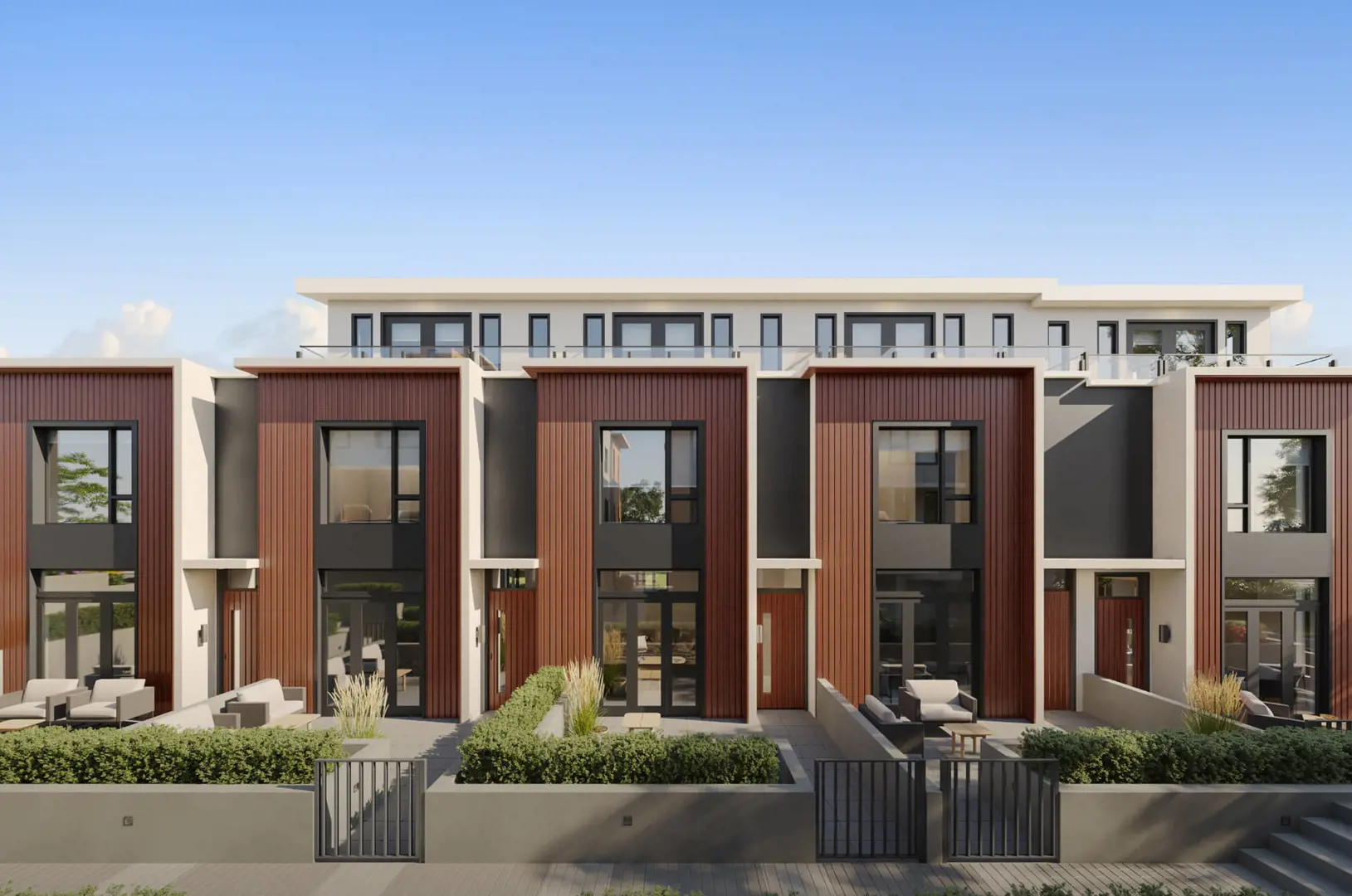
Have you always dreamed of living on Vancouver’s prestigious West Side? Whether you’re upsizing, downsizing, or a first-time home buyer, we are pleased to showcase Be on W 49th as a sophisticated option for those looking to buy a townhouse in Vancouver.
Be W49th is an exclusive collection of 17 thoughtfully designed two- and three-bedroom townhouses. Tucked into a community of single-family residences, Be W 49th offers the security of neighbourhood living with the accessibility of city amenities just beyond your doorstep. Inside each home, an abundance of natural light and spacious interiors with ample built-in storage provide the backdrop for clean, minimalist living.
Move in 2025
Built by Modella and designed by Formewerks Architectural, Be offers features streamlined design with more spacious interiors than traditional townhome builds. Be homes are up to 24’5” wide in comparison to standard new builds that range from 14’-16’. Other features include:
- Accordion doors and open patios for seamless indoor-to-outdoor living.
- Built-in additional storage.
- U- or L-shaped kitchens with an island create easy and efficient cooking spaces that provide additional storage solutions.
- Up to 9’6” ceiling heights.
- Wide-plank engineered hardwood in all living areas and bedrooms, porcelain tile in bathrooms and ensuites.
- Single-slab quartz backsplashes in kitchens with matching countertops and waterfall edges on islands/peninsulas; quartz countertops in all bathrooms and ensuites
- Premium Gaggenau kitchen appliance package with 30” integrated refrigerator and freezer, 30” 5-burner gas cooktop, 30” convection wall oven, 24” integrated extra-quiet dishwasher (44 dB); 28” Faber 4-speed integrated hood fan
Each home has been designed to capture an abundance of natural light. Interior design choices incorporate luxuriously tactile materials, clean lines, and soothing colour palettes, creating an artful landscape for serene living. Additionally, Be offers a variety of layouts and floor plans to accommodate your lifestyle.
Floor Plans
A1 Plan
1,126 sq ft
3.5 bedrooms | 2 bathrooms
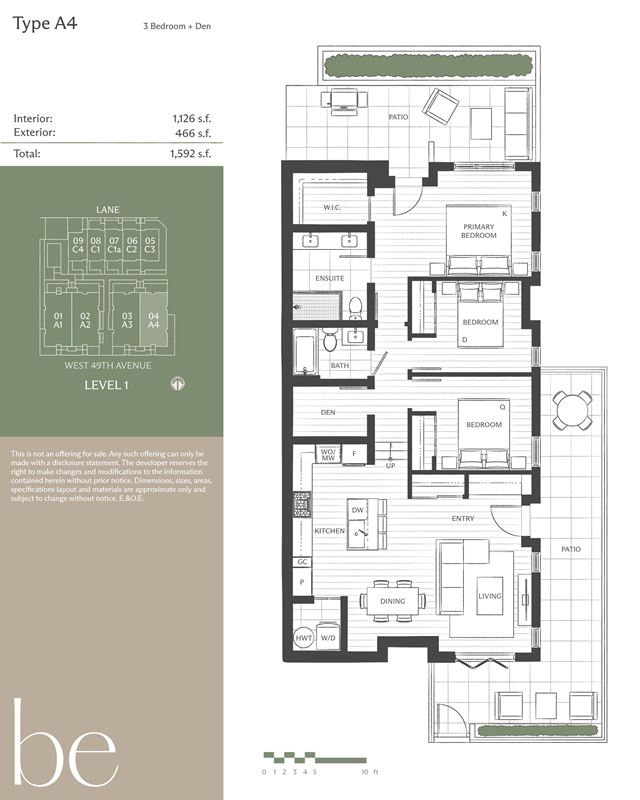
A2 Plan
1,126 sq ft
3.5 bedrooms | 2 bathrooms
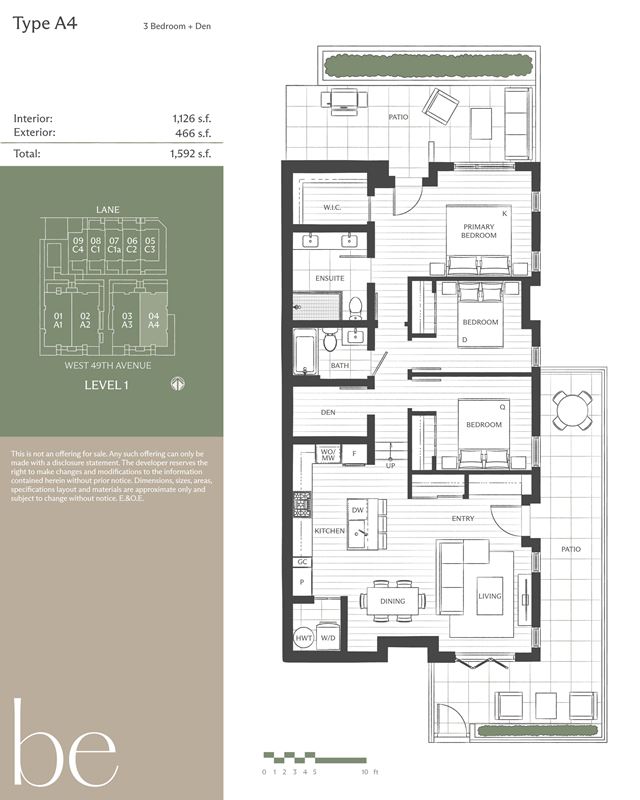
A3 Plan
1,126 sq ft
3.5 bedrooms | 2 bathrooms
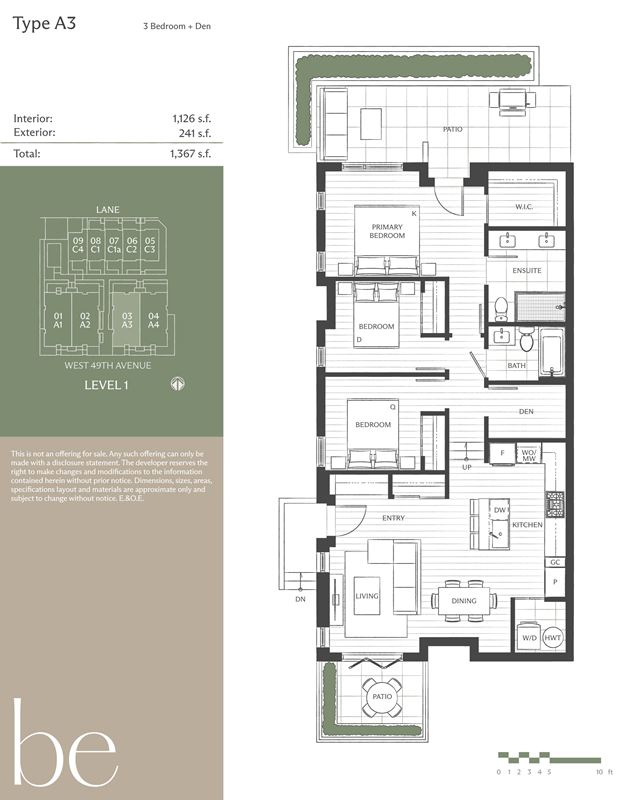
B Plan
1,174 sq ft
3 bedrooms | 3 bathrooms
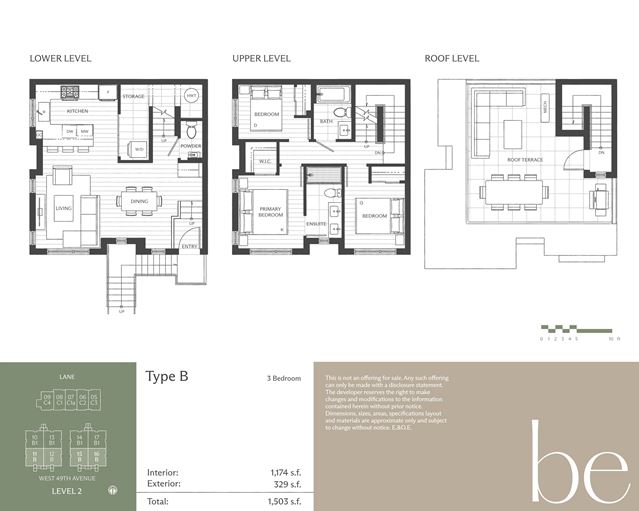
B1 Plan
1,174 sq ft
3 bedrooms | 3 bathrooms
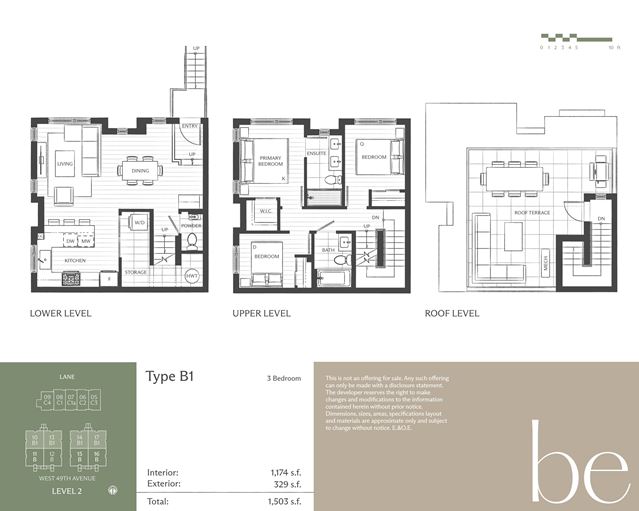
C1 Plan
1,115 sq ft
3.5 bedrooms | 3 bathrooms
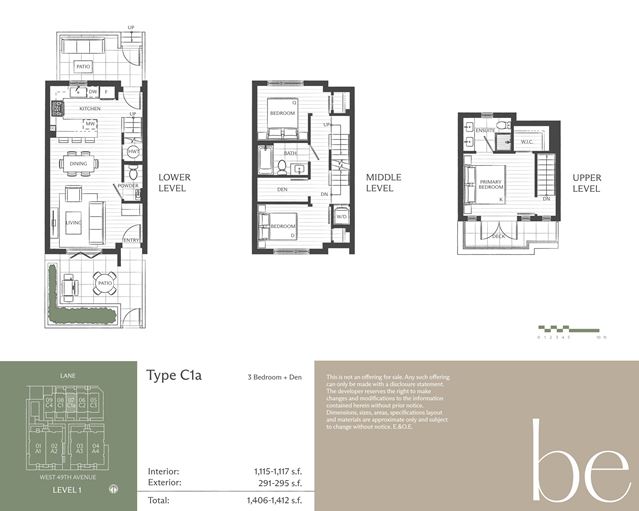
C1A Plan
1,115 sq ft
3.5 bedrooms | 3 bathrooms
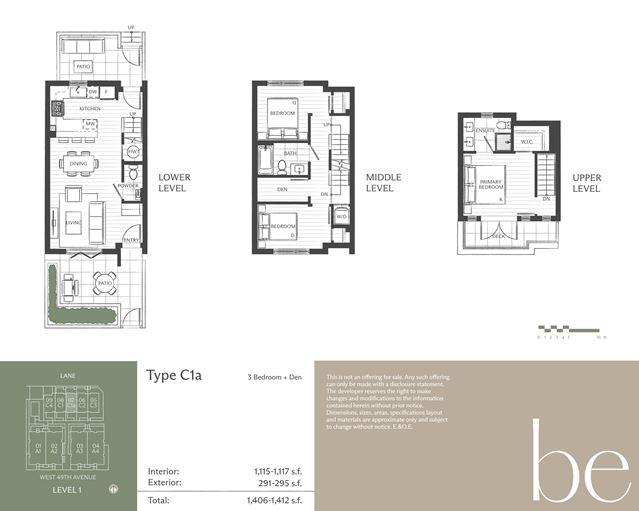
C2 Plan
1,117 sq ft
3.5 bedrooms | 3 bathrooms
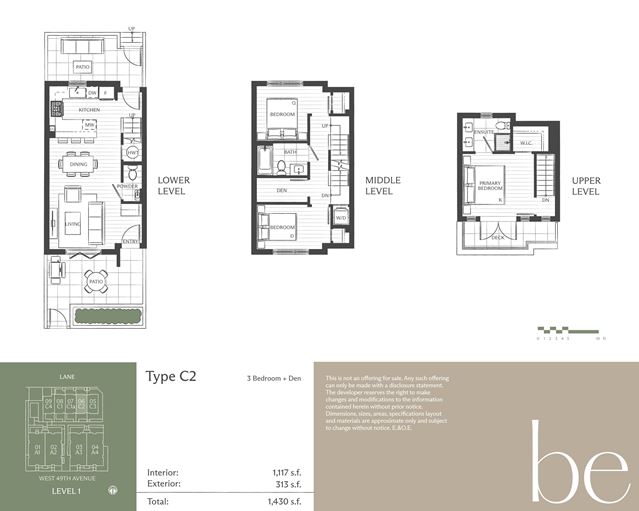
C3 Plan
1,111 sq ft
3.5 bedrooms | 3 bathrooms
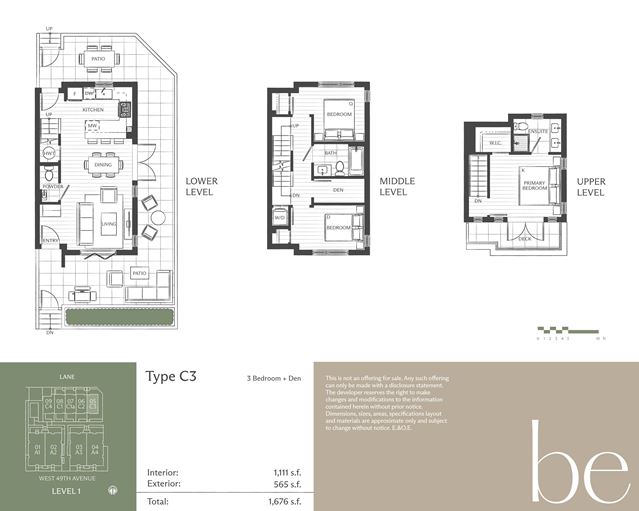
C4 Plan
821 sq ft
2.5 bedrooms | 2 bathrooms
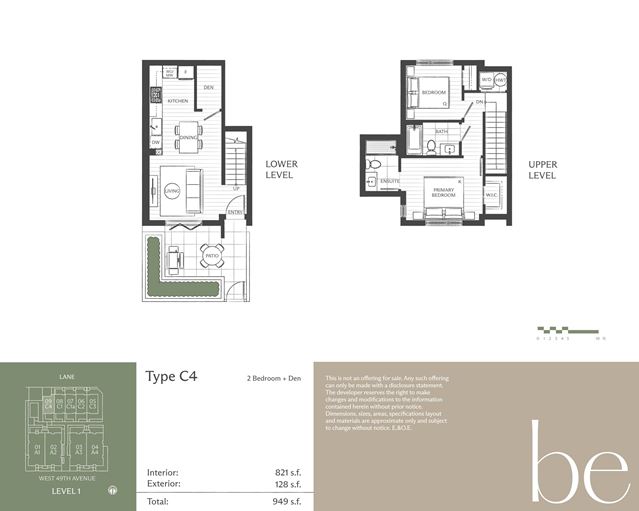
Starting Price
Soto’s plans and layouts vary in size, with a starting price of $1,199,900. As a limited-time promotion, a one-time $50k deposit on all homes is all that’s required to lock in one of these spectacular Vancouver Westside homes.
Schedule a Viewing
Step into the timeless elegance of these serene homes, crafted to provide a refined living experience. Contact Ariane Benjamin of Vancouver Townhouse at 604-779-1500 to set up a viewing or learn more.
